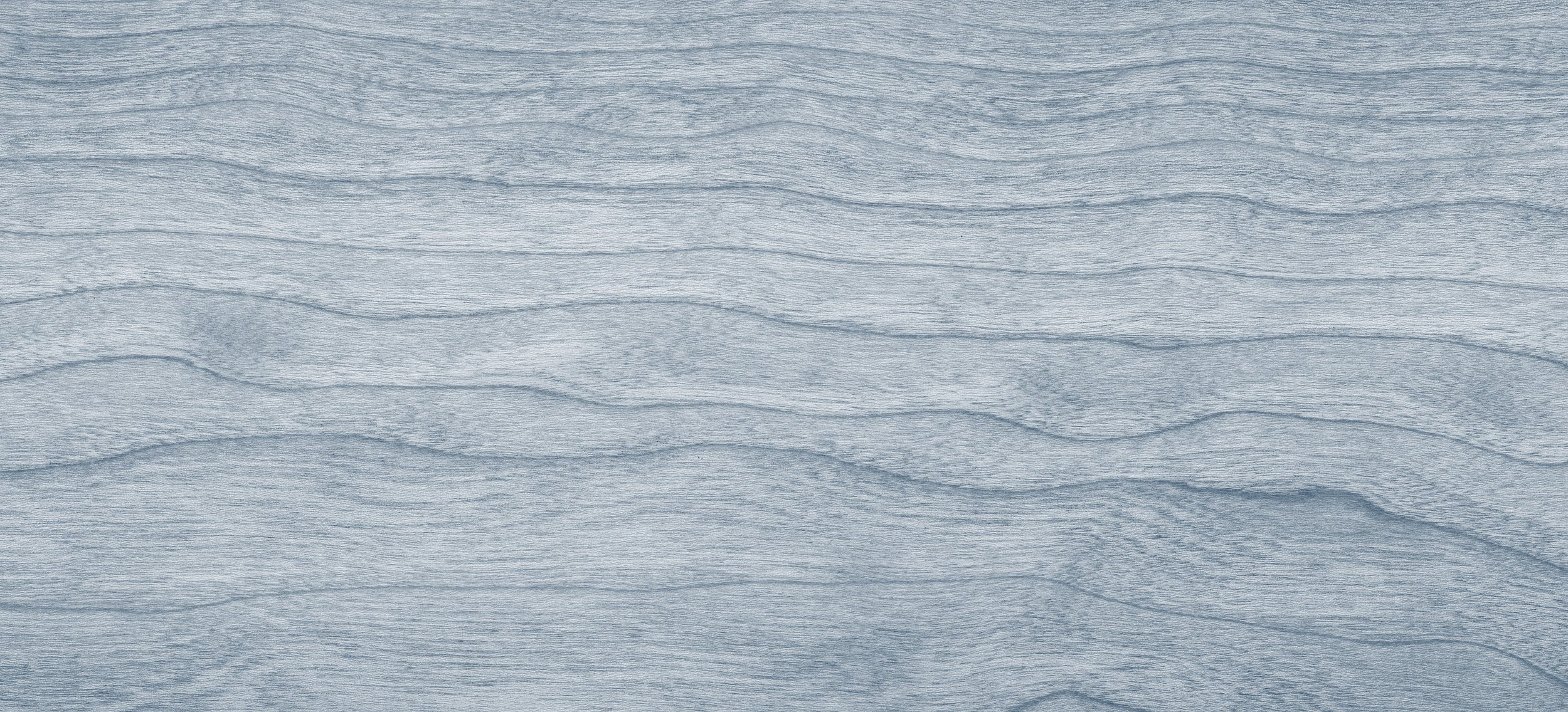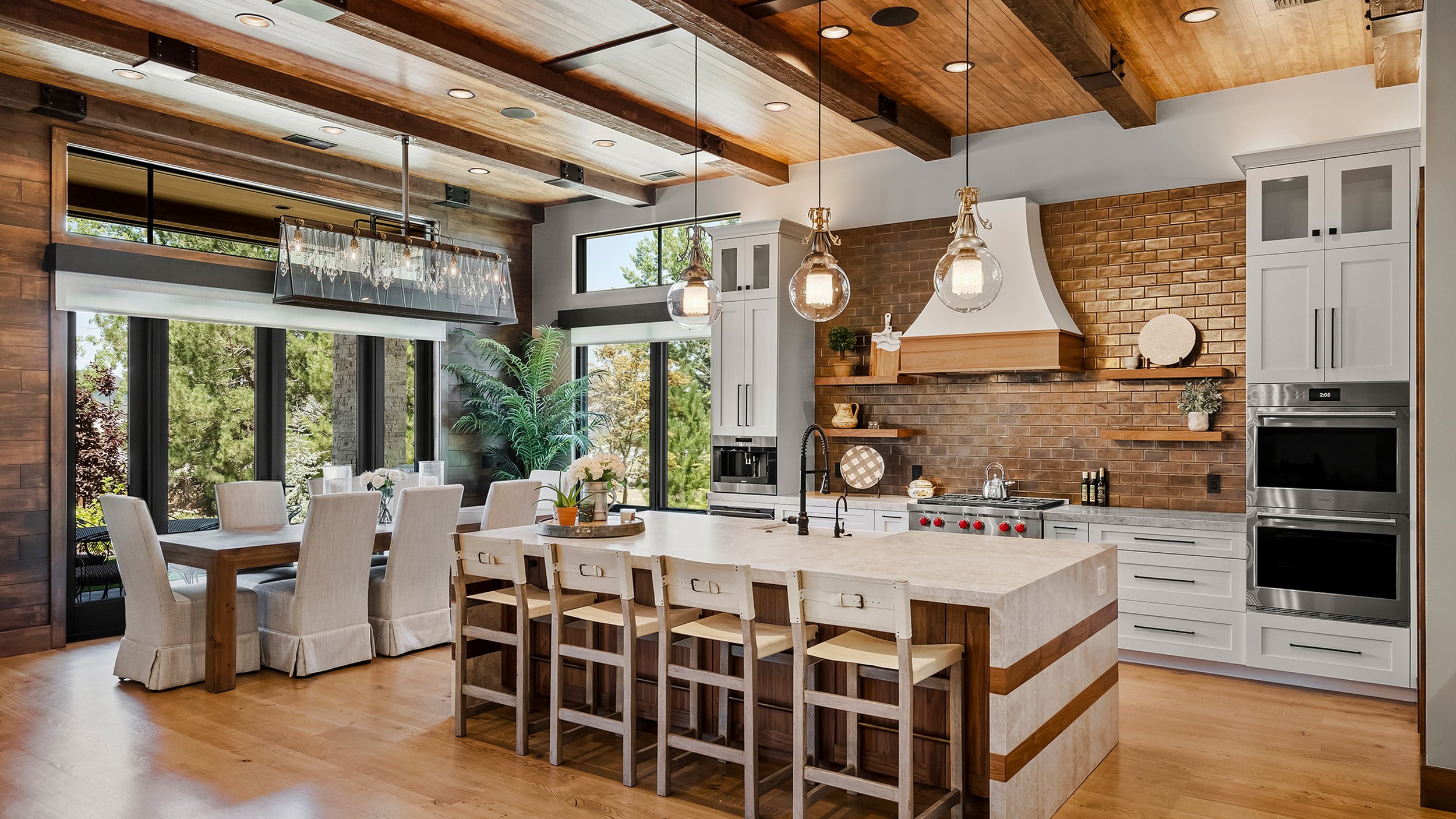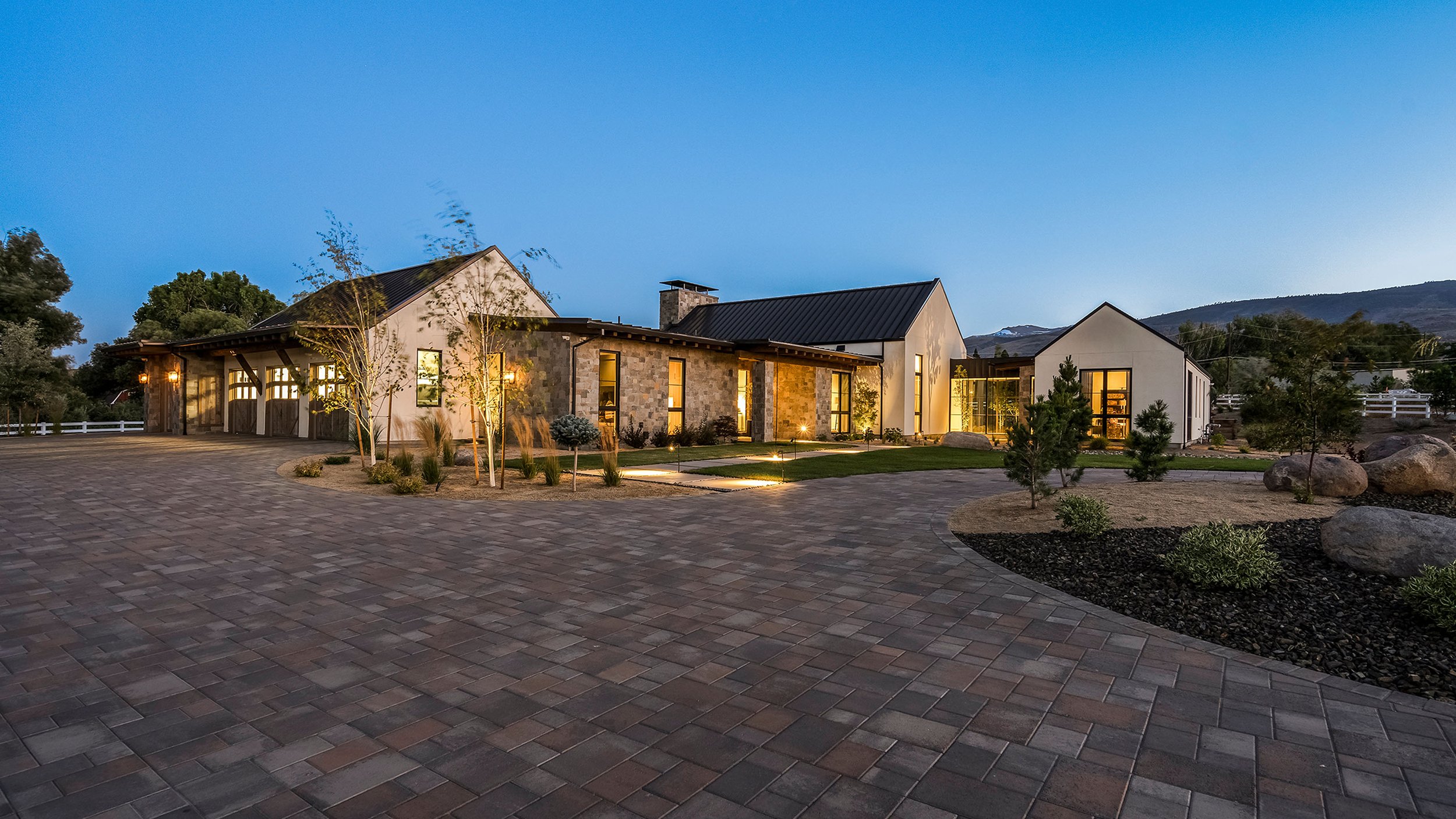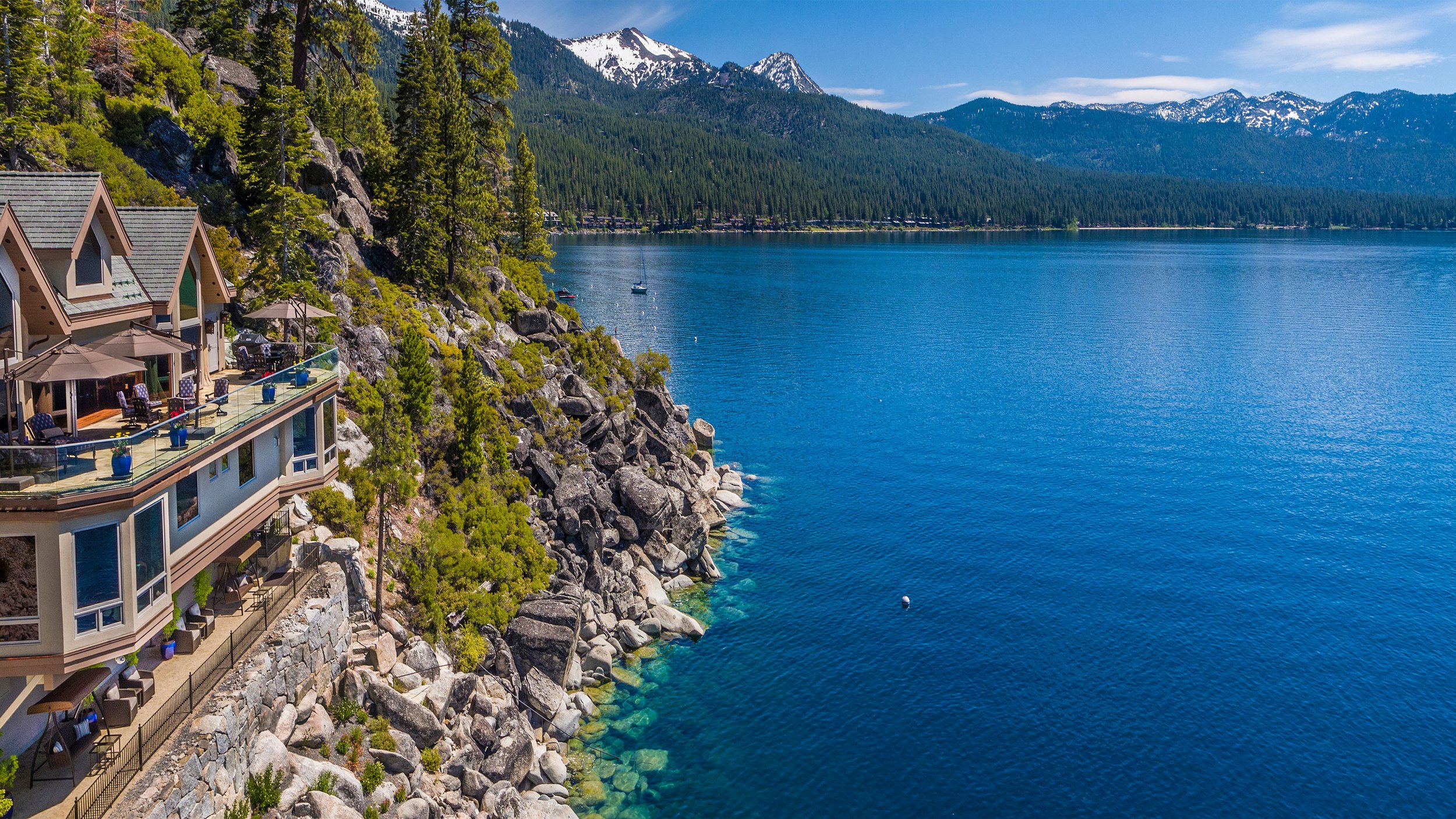Custom Homes Portfolio
Sagewinds Residence
This in-progress custom home includes insulated concrete walls, radiant heating, and slab oak cabinetry. The 3,900-SF residence also features structural steel, solar prep, and conduit-based wiring. Sitework began in May with clearing, trenching, and septic tank installation. The project is being built on a two-year timeline.
Logan’s Retreat ADU
This nearly 600-square-foot accessory dwelling unit offers a custom-built living space for an adult son, balancing independence with proximity to family. Bright interiors, durable finishes, and thoughtful layout choices combine with self-performed carpentry—including deck and cabinetry—to create a warm, supportive home that feels both private and connected.
Villa Familia
The team transformed a Reno, NV home into a 9,400-square-foot Mediterranean-inspired villa with Italian and modern design. Highlighted in Reno Magazine, this project features luxurious finishes, stunning city views, and seamless collaboration, delivering a breathtaking family retreat.
Sculpted Metal Residence
This 7,700-square-foot hillside home showcases innovative design and flawless execution. With dynamic lighting elements, premium materials like Cor-Ten steel and fritted glass, and custom finishes including Ferrari yellow garage doors and luminescent wood millwork, the residence blends natural harmony with cutting-edge construction techniques for a truly one-of-a-kind living experience.
Lake Tahoe Retreat
This Sierra Nevada hillside home showcases modern design and meticulous craftsmanship. Featuring custom cabinetry, horizontal cedar siding, and precise detailing like specialty beams and woodwork, it’s a stunning example of high-end custom home construction. Built with minimal environmental impact, the home blends luxury living with its natural surroundings.
Lake Tahoe Cliff House
Perched 150 feet above Lake Tahoe, this masterpiece of steel, glass, and concrete redefines modern mountain living. Five cantilevered levels, a six-level glass stair tower, and floor-to-ceiling glass walls frame sweeping panoramic views. Built on an extreme slope, construction required a soil-nailed foundation, staged deliveries, and strict environmental compliance to protect water quality. With no material storage on-site, careful coordination ensured a seamless build. A private pier, spa, and gym complete this luxury retreat, where architecture and nature exist in perfect harmony.
Tranquility Estate
Set on 210 acres above Lake Tahoe, this 48,000-square-foot estate blends historical elegance with modern craftsmanship. Highlights include a Titanic-inspired staircase, a glass-tile conservatory pool, and salvaged materials like 17th-century wood floors. Completed in 28 months, it’s a remarkable example of high-end custom home construction and luxurious living.














