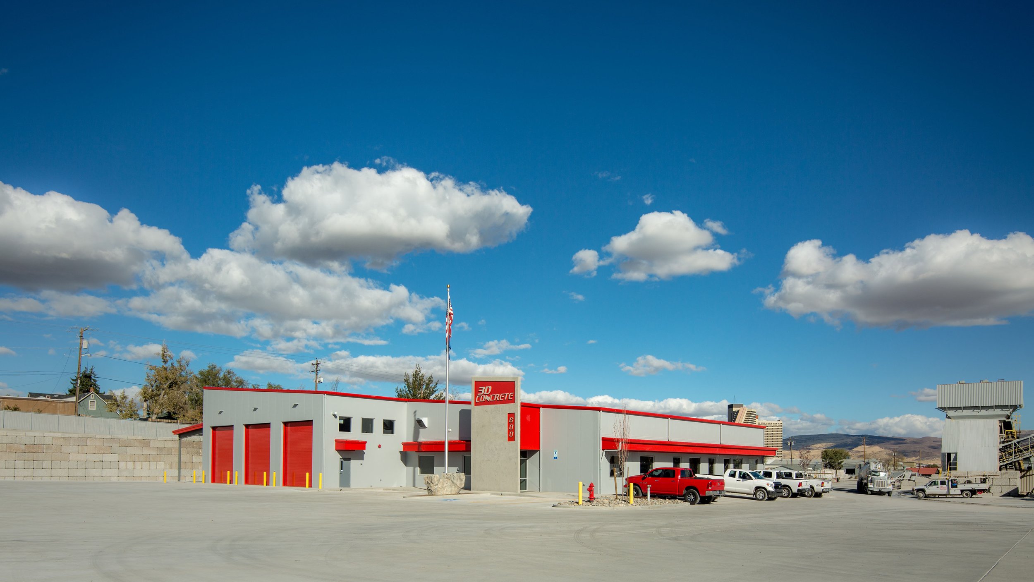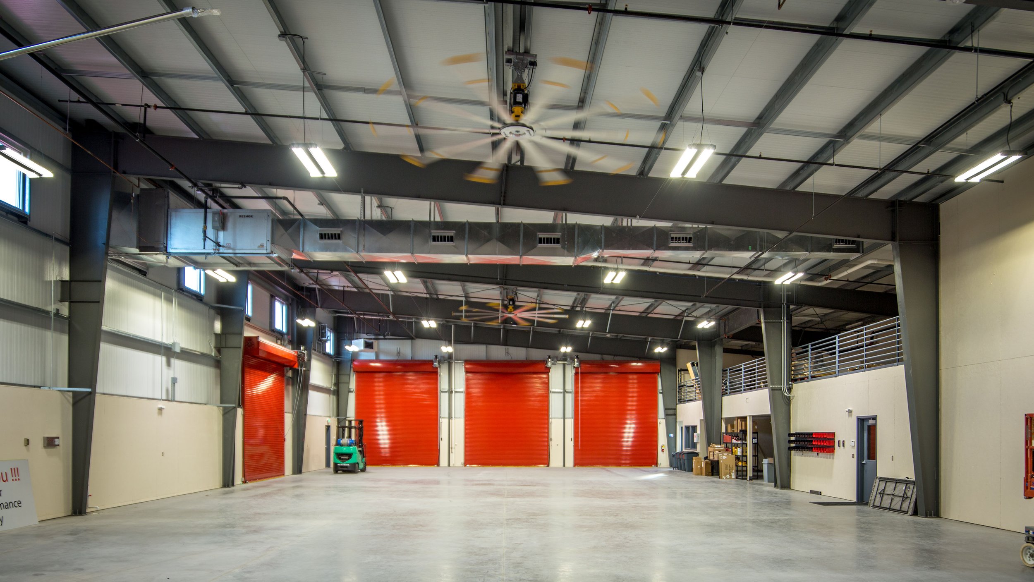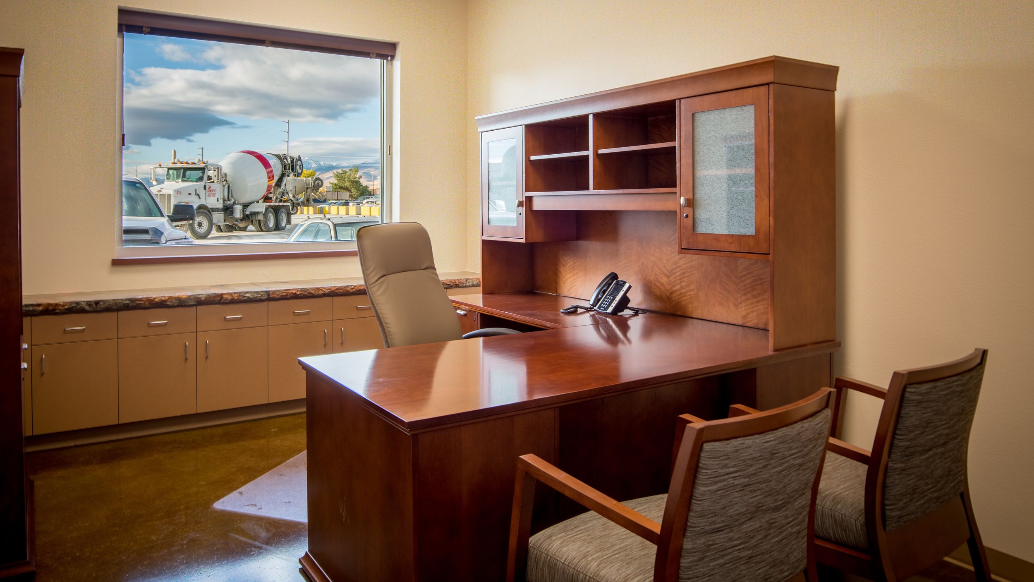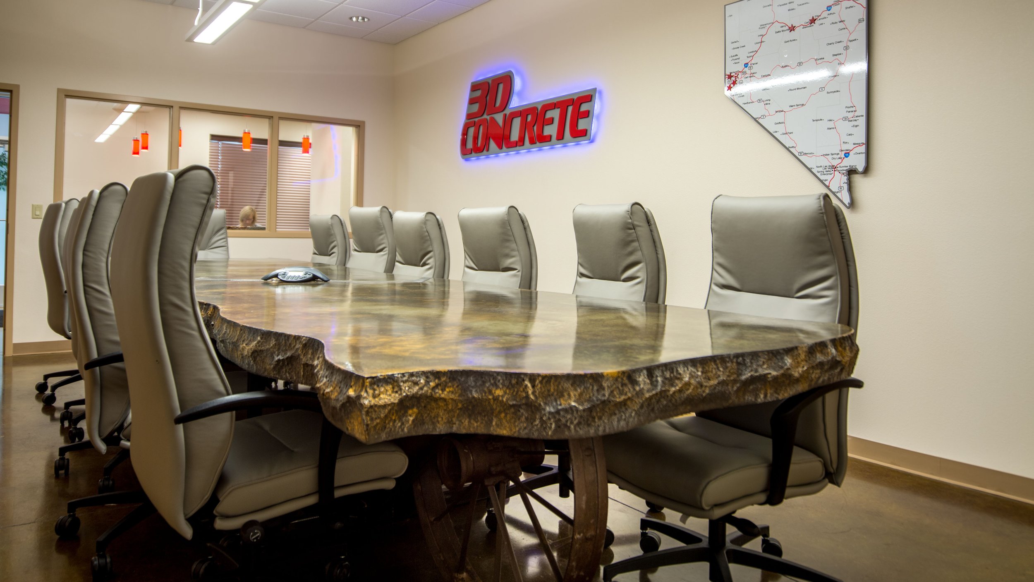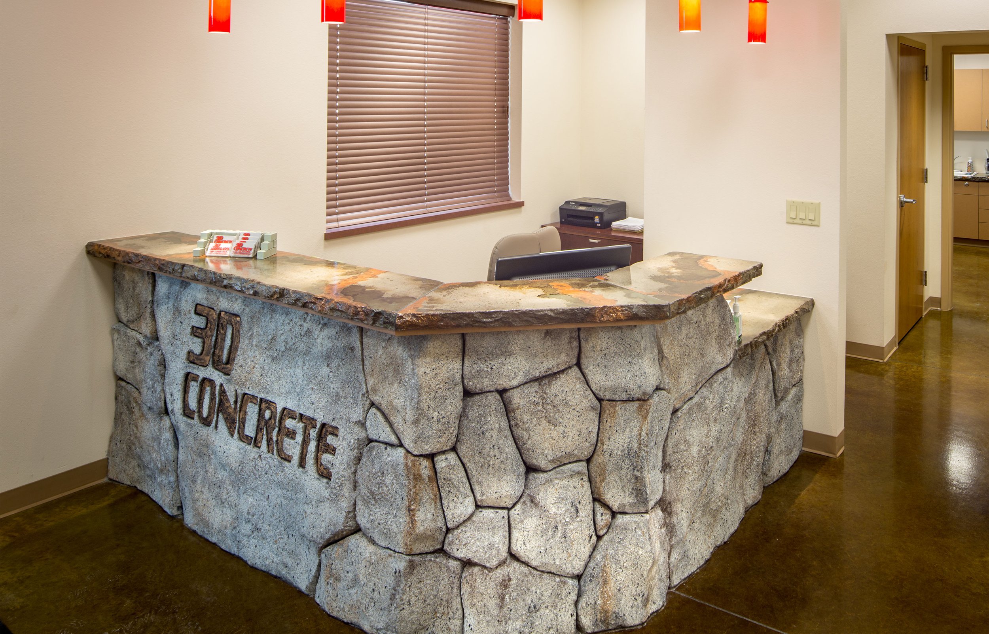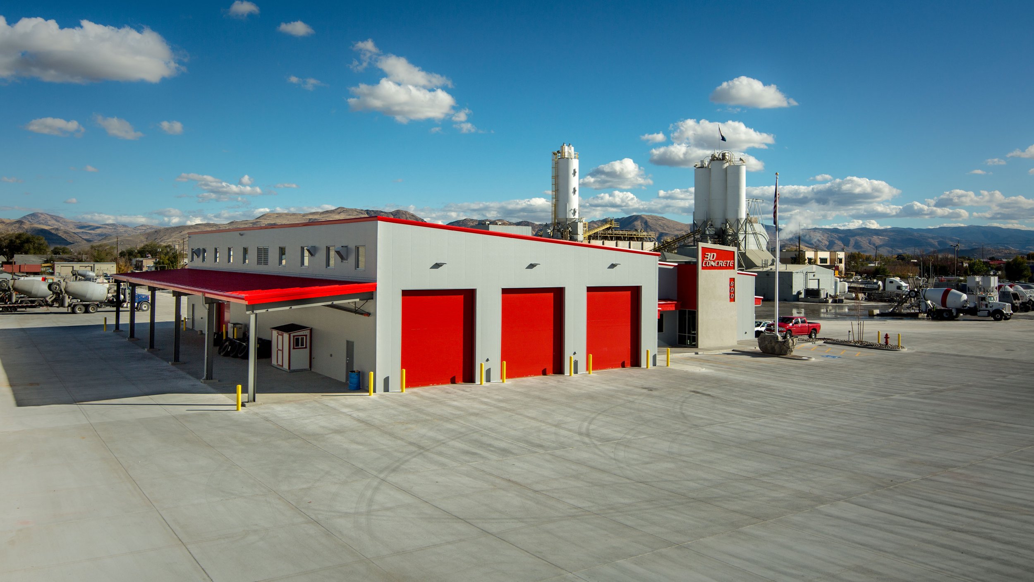3D Concrete HQ
When 3D Concrete decided to modernize and move their operations to a new location, they called on Plenium Builders for an economical design-build approach that would give them the functionality they needed while showing off different techniques and materials used in concrete construction. The 15,000-square-foot facility includes administrative areas, as well as shop space for fabrication. The interior and exterior finishes highlight a showcase of concrete techniques and materials. The design is based on an insulated metal panel building for cost-effectiveness. The surrounding ground is paved with thousands of square feet of concrete for storage and parking.
Location |
||
Size |
||
Delivery |
Design-Build | |
Designer |

