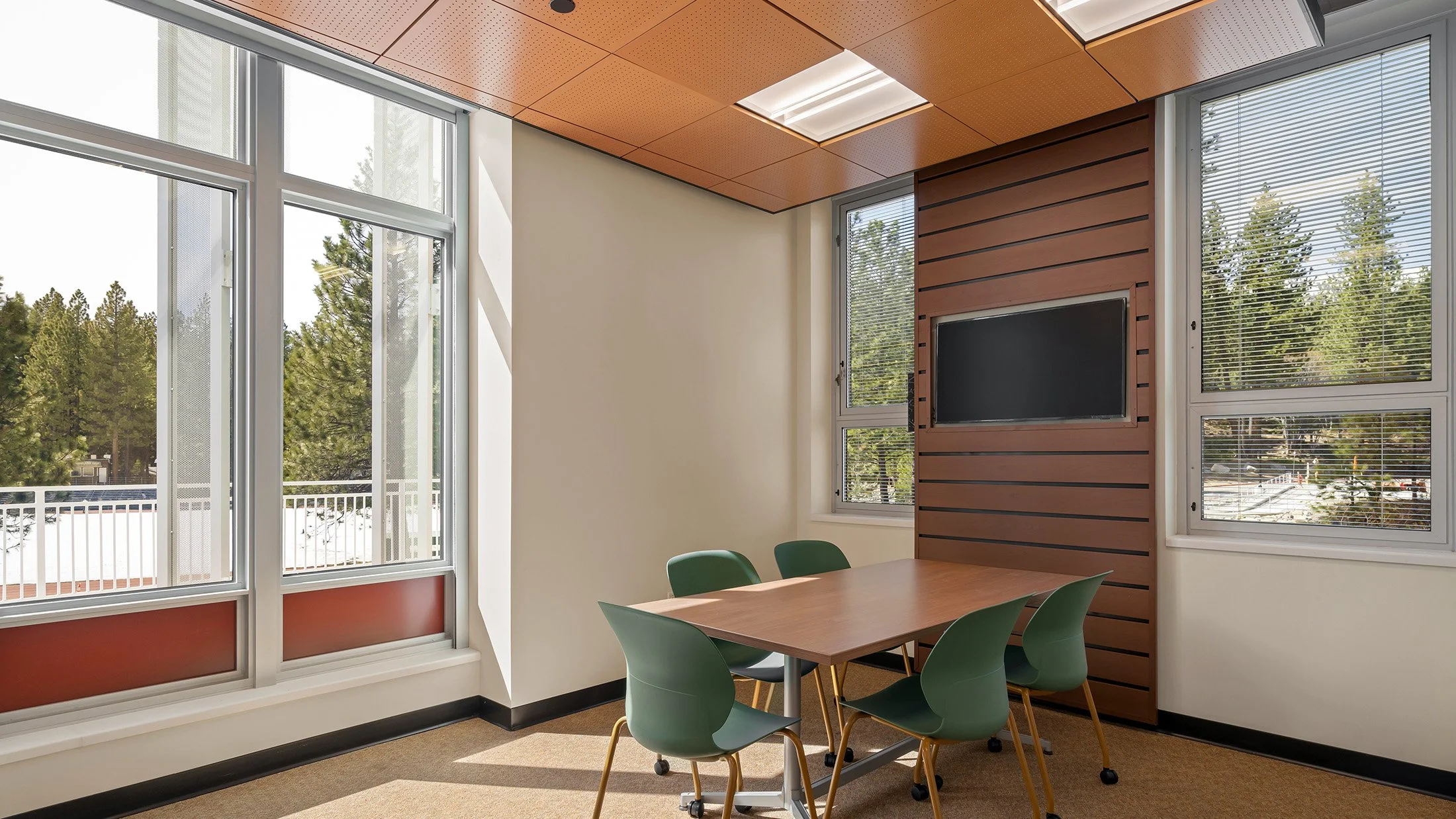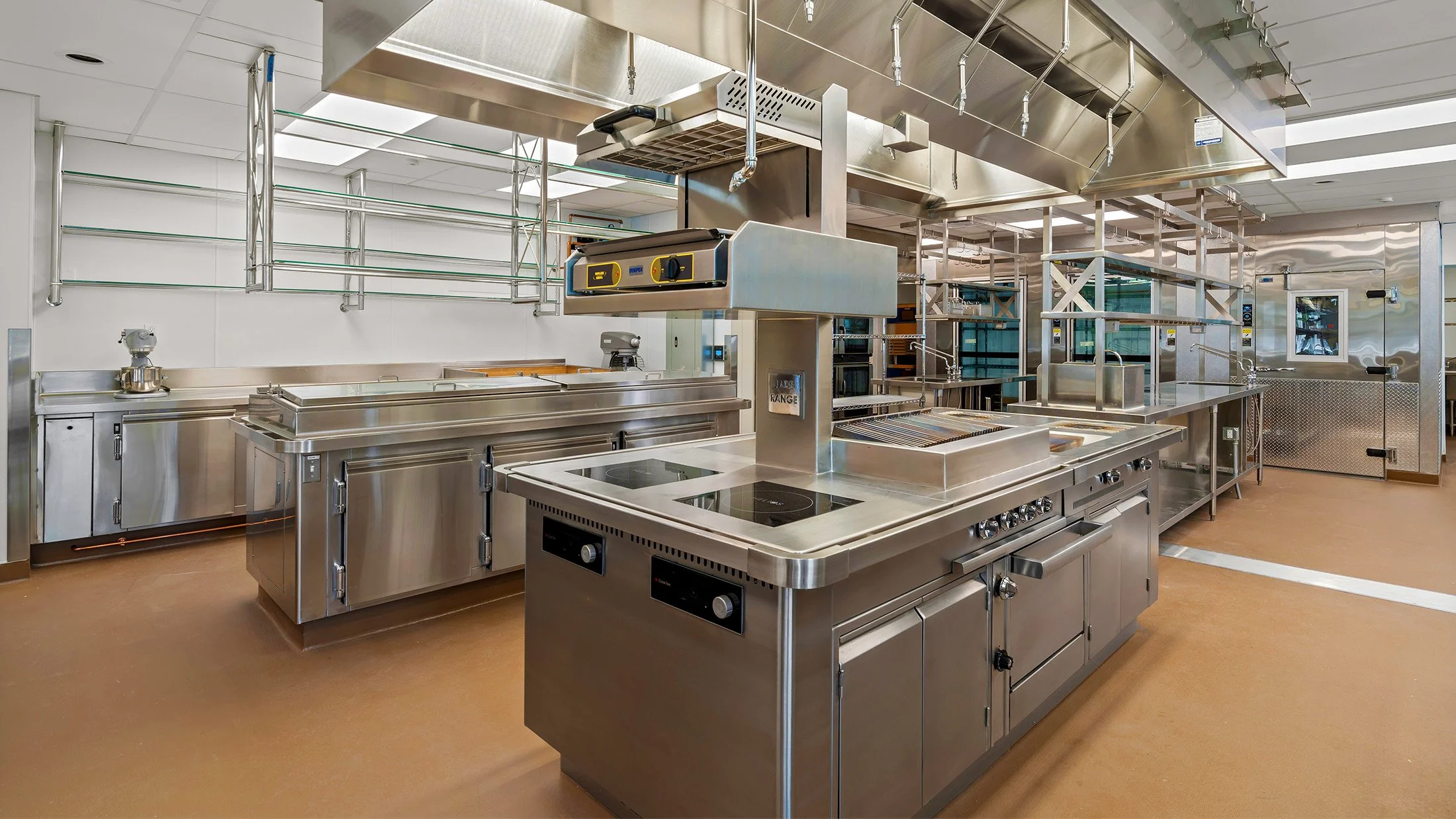Incline High School Improvements
Location |
||
Size |
||
Delivery |
Design-Bid-Build | |
Designer |
||
Photographer |
Bringing Big Ideas to a Mountain Campus
High-elevation construction always requires foresight—but even more so when the site is an occupied school above Lake Tahoe. Between weather, environmental restrictions, and regional access challenges, delivering this multi-phase project demanded proactive planning, tight coordination, and extensive knowledge of how to build in the basin.
A Centerpiece for Career Pathways
The heart of the expansion is a robust culinary arts program. Students now gain direct career experience in a fully outfitted commercial training kitchen, instructional studio, and student-run café. Every element was constructed with durability, code compliance, and flexibility in mind, ensuring the spaces serve both educational needs and real-world workflows.
Smart Upgrades, Seamlessly Delivered
Other improvements included new facilities for the ROTC program, modernized administrative space, and select classroom renovations. A new student hub capitalizes on the building’s mountain setting, offering daylight-filled areas for group study, collaboration, and downtime. Interior renovations were timed carefully around the school’s calendar to minimize disruption.
Safe, Secure, and On Schedule
Security upgrades across the campus were another critical component. Installation of new systems was completed after hours, with advance coordination and logistical staging to avoid impacts to students or staff. In a live school environment, sequencing and communication were key to making progress while maintaining day-to-day operations.
Local Expertise Matters
Remote access, limited subcontractor availability, and snow-prone schedules challenged nearly every phase of construction. The team drew on deep regional experience to overcome permitting hurdles, maintain efficient deliveries, and comply with Lake Tahoe’s strict water quality rules. Coordination with district leaders and on-site staff ensured real-time adjustments kept the work moving forward.
A Foundation for Future Generations
Careful phasing, attention to detail, and steady field leadership helped bring this campus transformation to life. The result is a high-functioning, student-focused learning environment designed to meet today’s needs and built to last through tomorrow’s.












