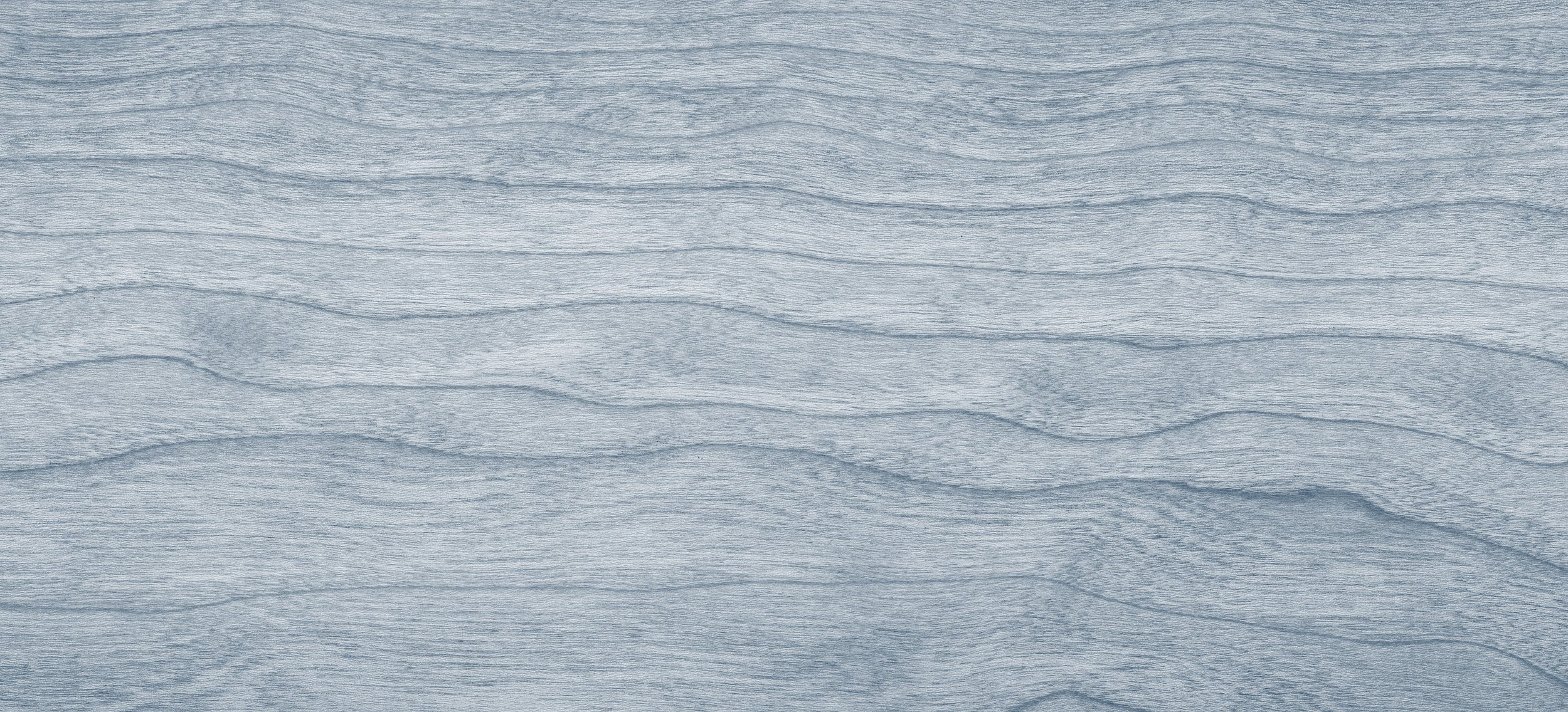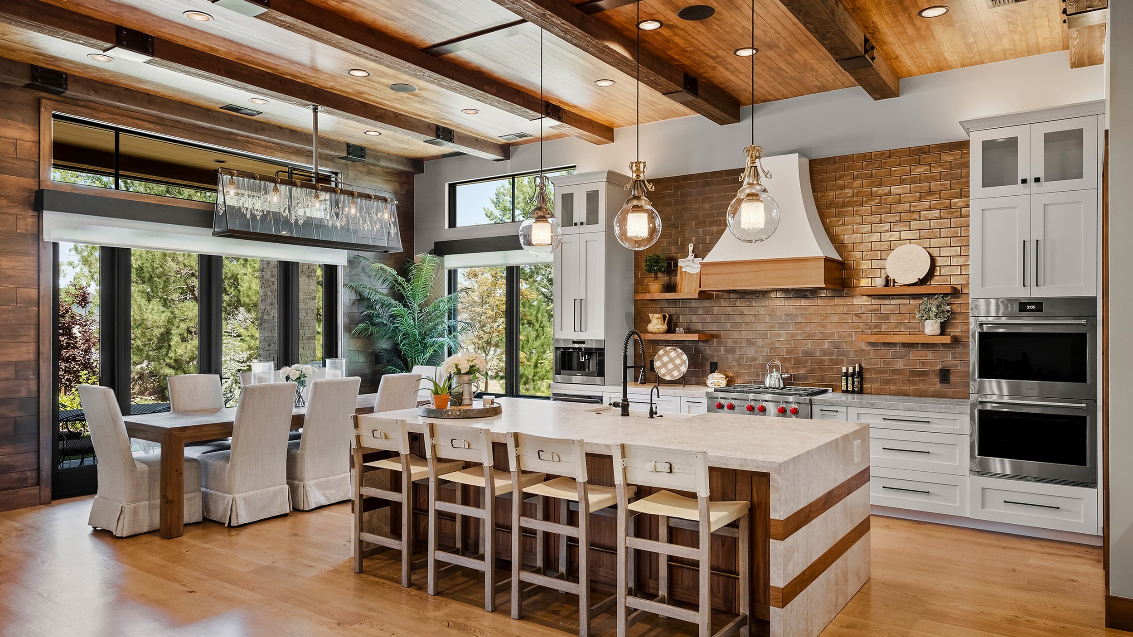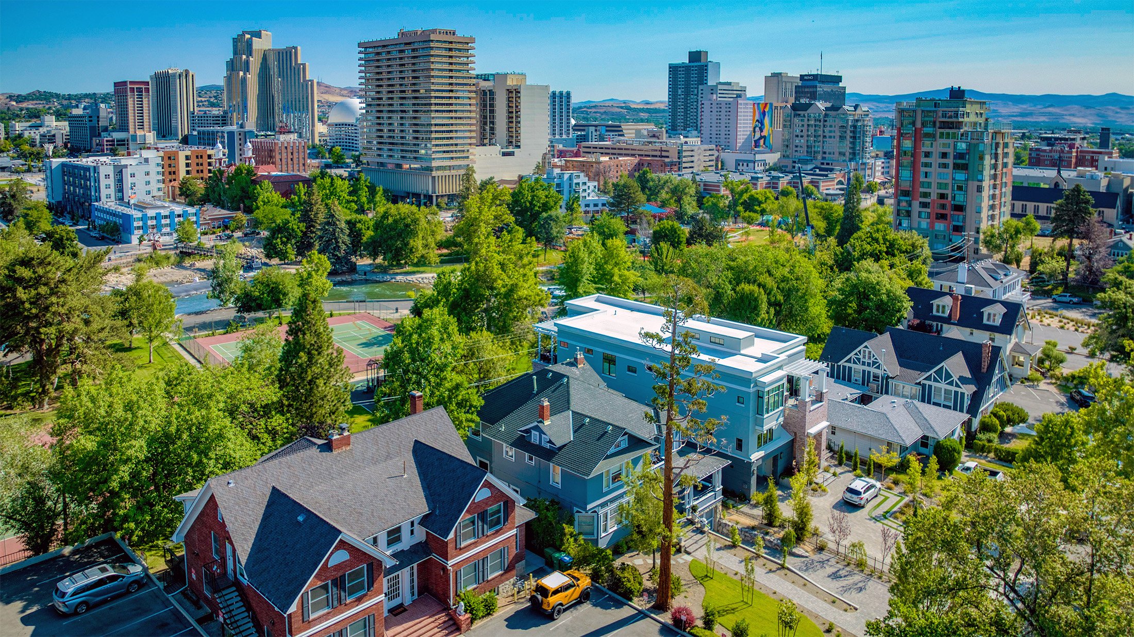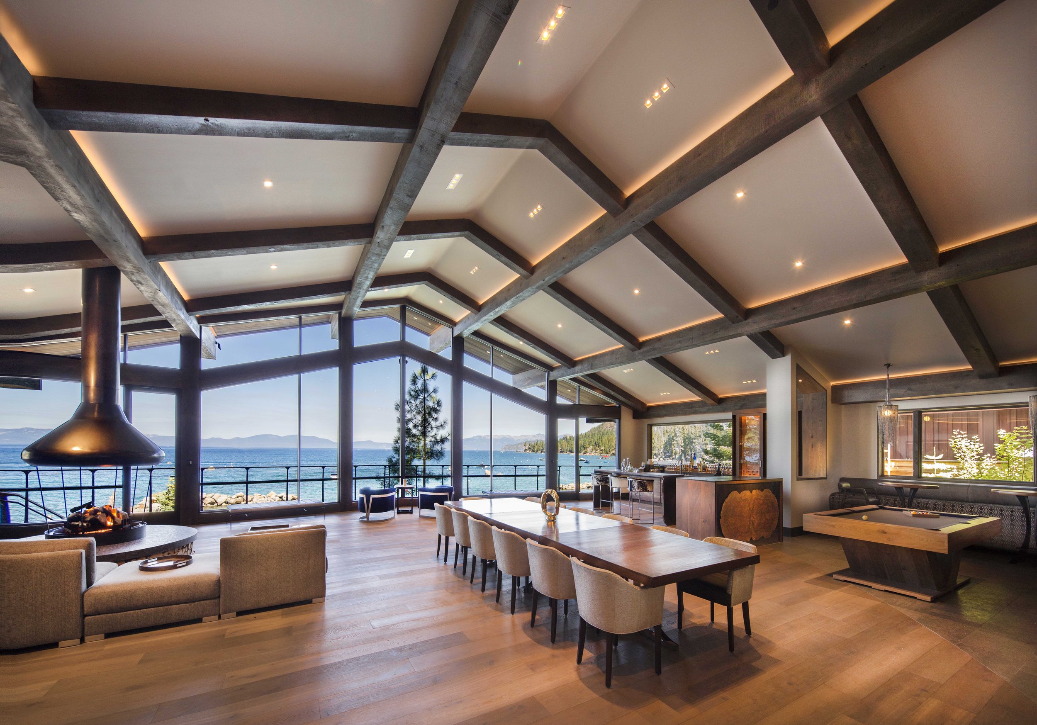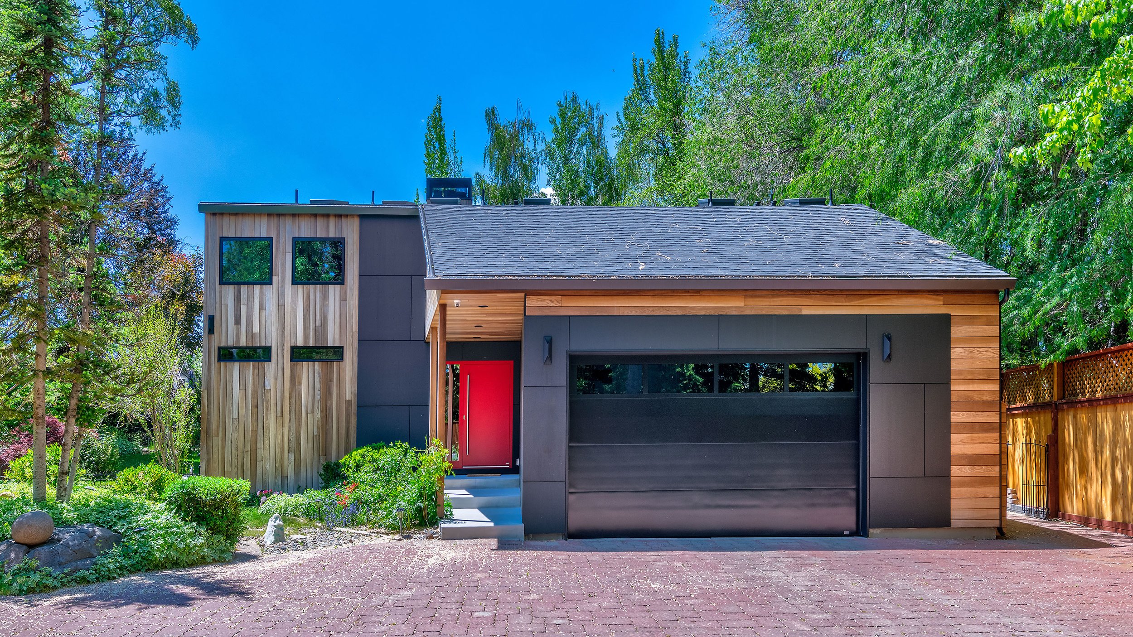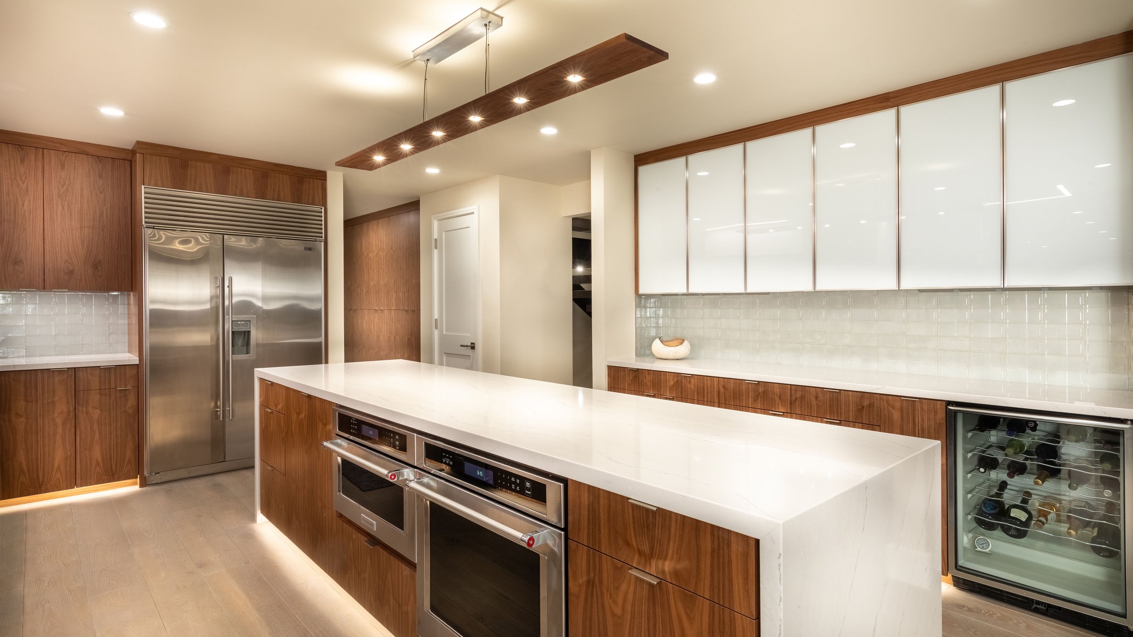Custom Homes Portfolio
Sagewinds Residence
This in-progress custom home includes insulated concrete walls, radiant heating, and slab oak cabinetry. The 3,900-SF residence also features structural steel, solar prep, and conduit-based wiring. Sitework began in May with clearing, trenching, and septic tank installation. The project is being built on a two-year timeline.
Joseph H Gray House Interior Remodel
After decades as an office, the Joseph H. Gray House was returned to residential use. Plenium Builders stepped in during an early construction phase and revised the layout with K2 Engineering. The remodeled interior includes a new kitchen, steam shower, reconfigured plan, and integrated garage, while the exterior remained largely unchanged.
Sculpted Metal Residence
This 7,700-square-foot hillside home showcases innovative design and flawless execution. With dynamic lighting elements, premium materials like Cor-Ten steel and fritted glass, and custom finishes including Ferrari yellow garage doors and luminescent wood millwork, the residence blends natural harmony with cutting-edge construction techniques for a truly one-of-a-kind living experience.
Lake Tahoe Retreat
This Sierra Nevada hillside home showcases modern design and meticulous craftsmanship. Featuring custom cabinetry, horizontal cedar siding, and precise detailing like specialty beams and woodwork, it’s a stunning example of high-end custom home construction. Built with minimal environmental impact, the home blends luxury living with its natural surroundings.
