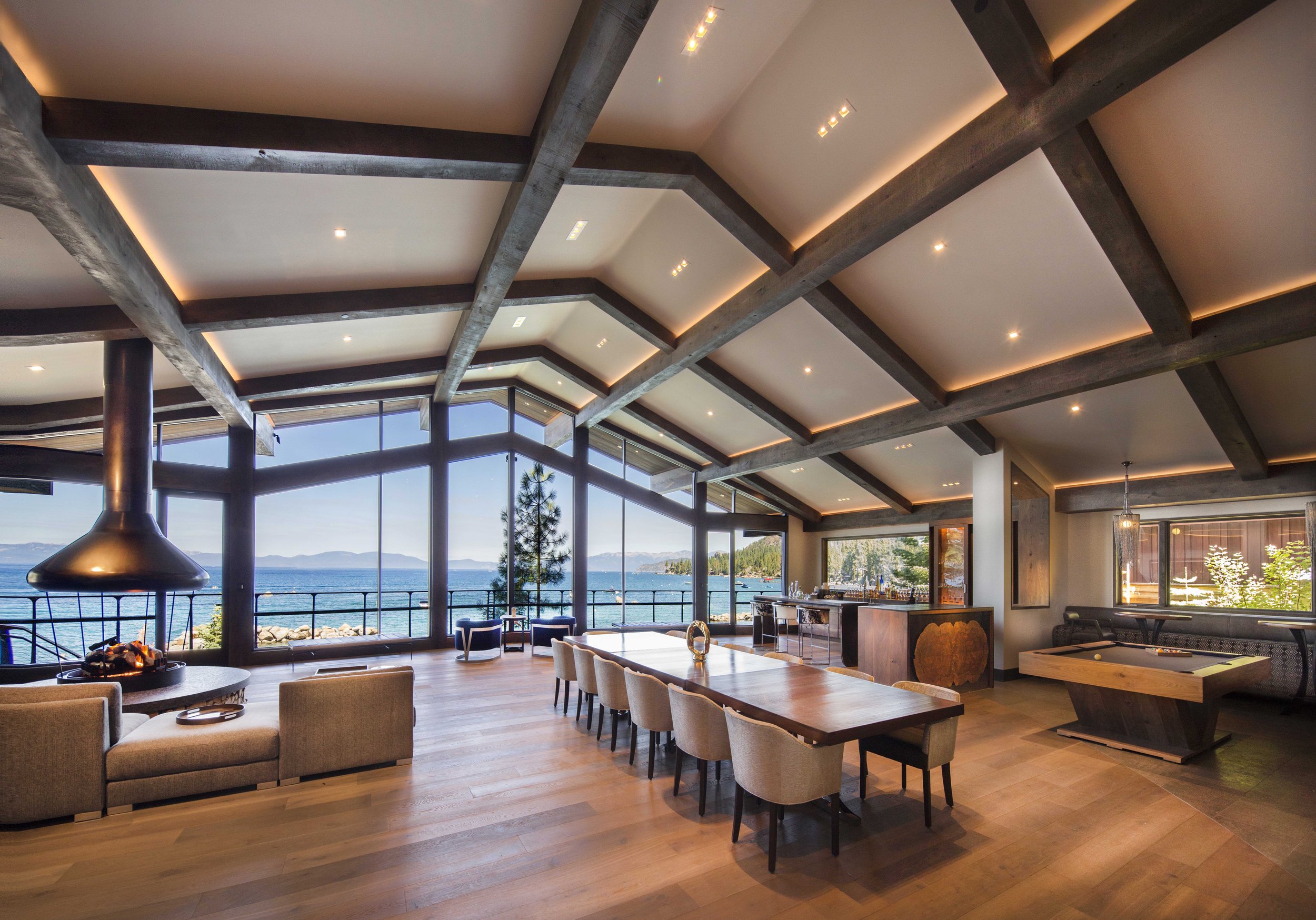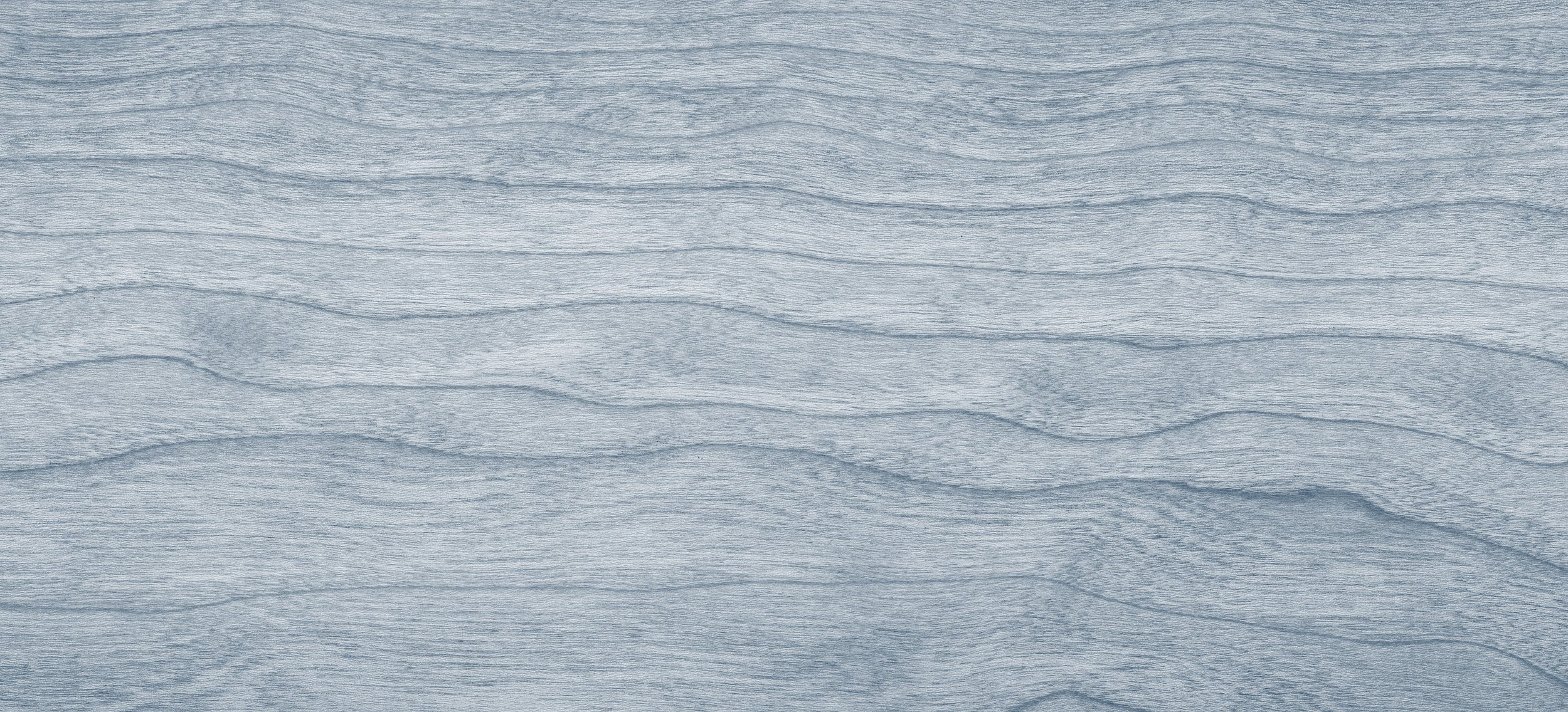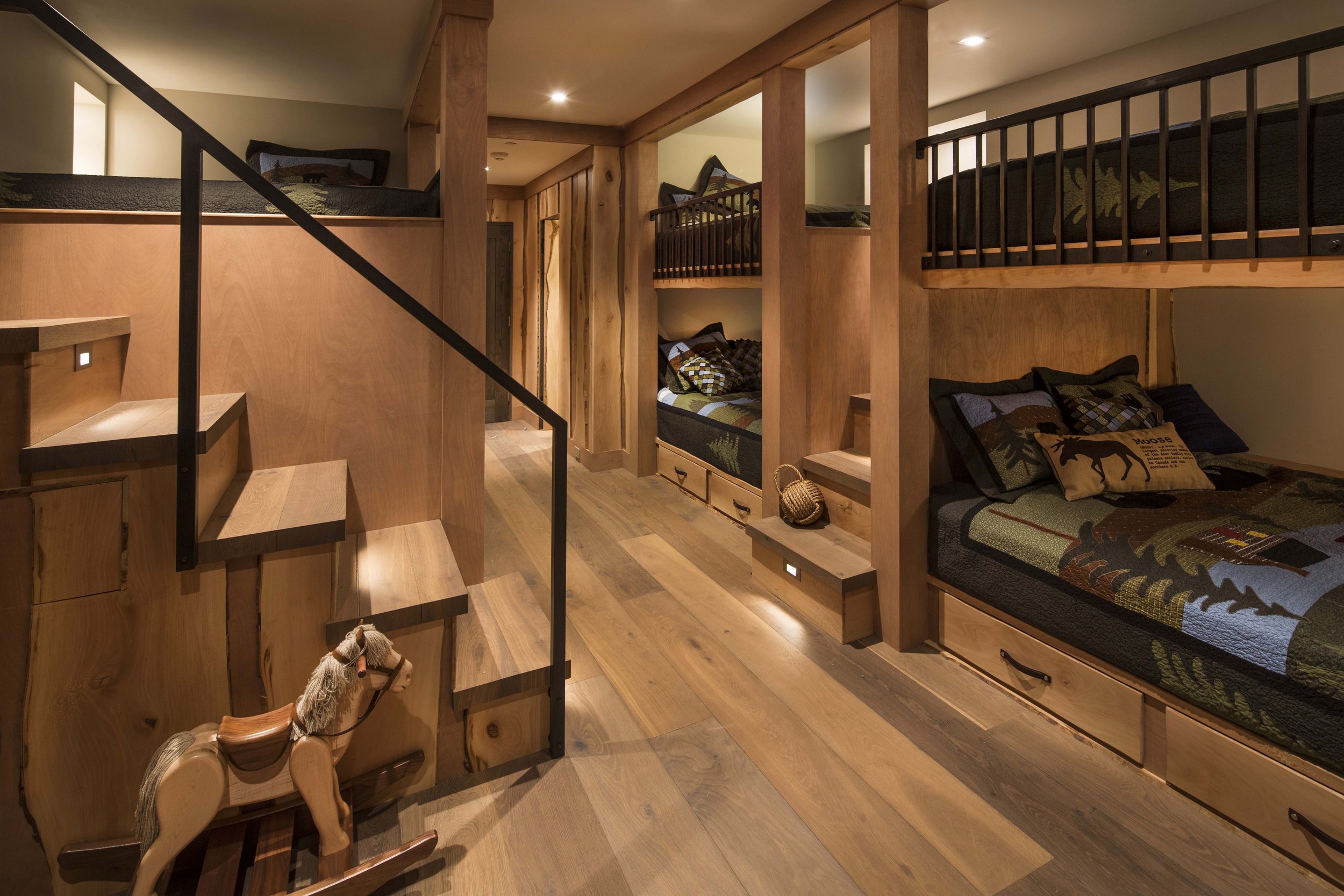
Villa Harrah
Villa Harrah
Location |
||
Size |
||
Delivery |
CM-at-Risk with Design Assist | |
Designer |
||
Photographer |
||
Awards |
Plenium Builders completed the interior remodel and expansion of this Zephyr Cove estate on the east shore of Lake Tahoe. The 3-story, 20,700-square-foot-home, configured for entertaining and for lakeside recreation, features a large open great room with expansive views, 8 ensuite bedrooms, a large kitchen perfect for catering and cooking for large groups, as well as ample outdoor deck space and private access to Lake Tahoe. The luxurious estate was originally built for William Harrah in 1963 and hosted many famous guests including the Rat Pack themselves. The new amenities that go beyond the ordinary include the Himalayan salt cave, interior spa with adjacent plunge pool and sauna and a 16-person movie theater featuring a dramatic, mountain-themed mural.
This project won a Tahoe Quarterly Magazine award and was featured in the publication including the cover!


Let’s get to work
Wherever you are with your custom home or remodel project we can help!
Call today to set up a consultation with our team.
MELANIE HEILIG
Project Executive | CUSTOM HOMES
mheilig@pleniumbuilders.com
(775) 842-2422










