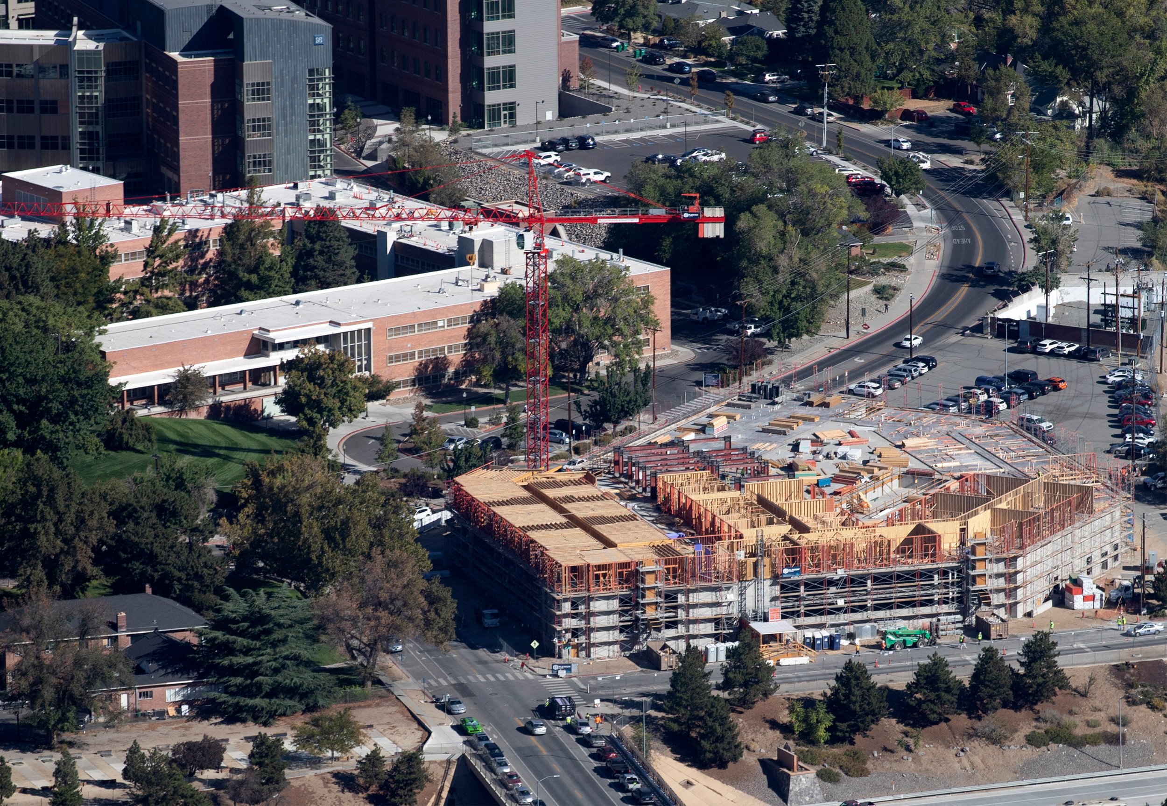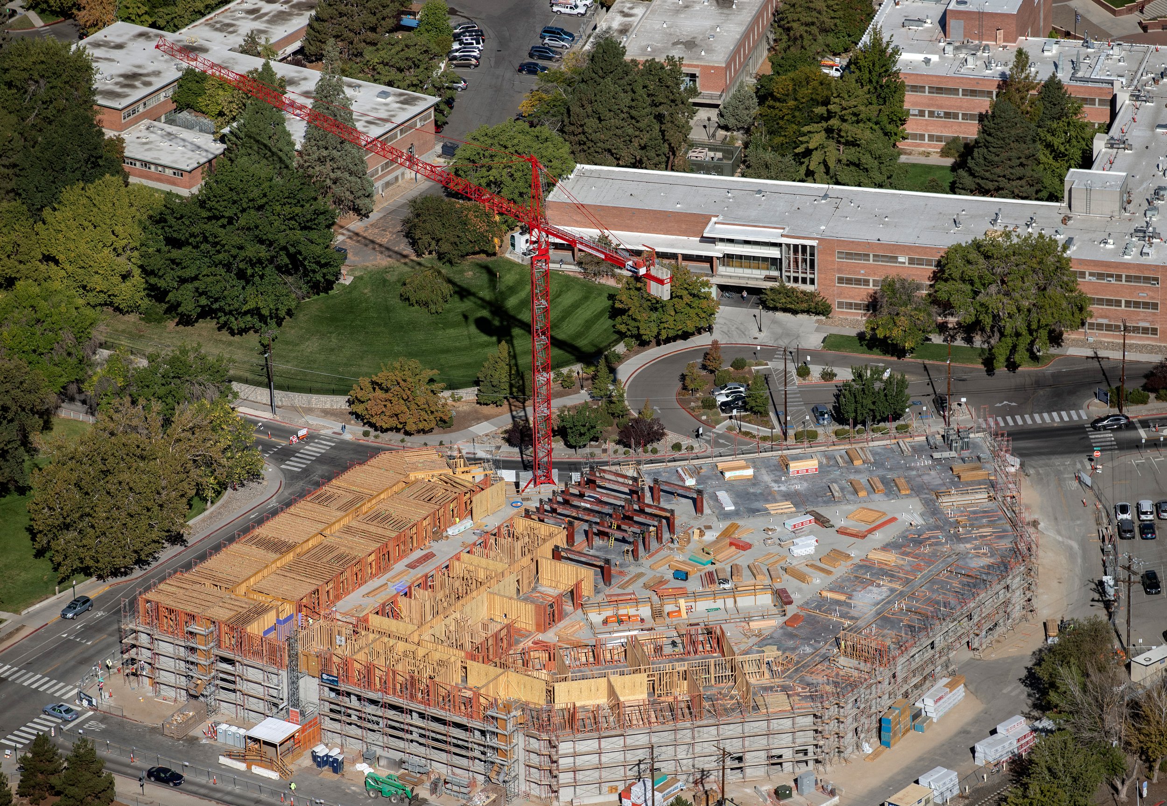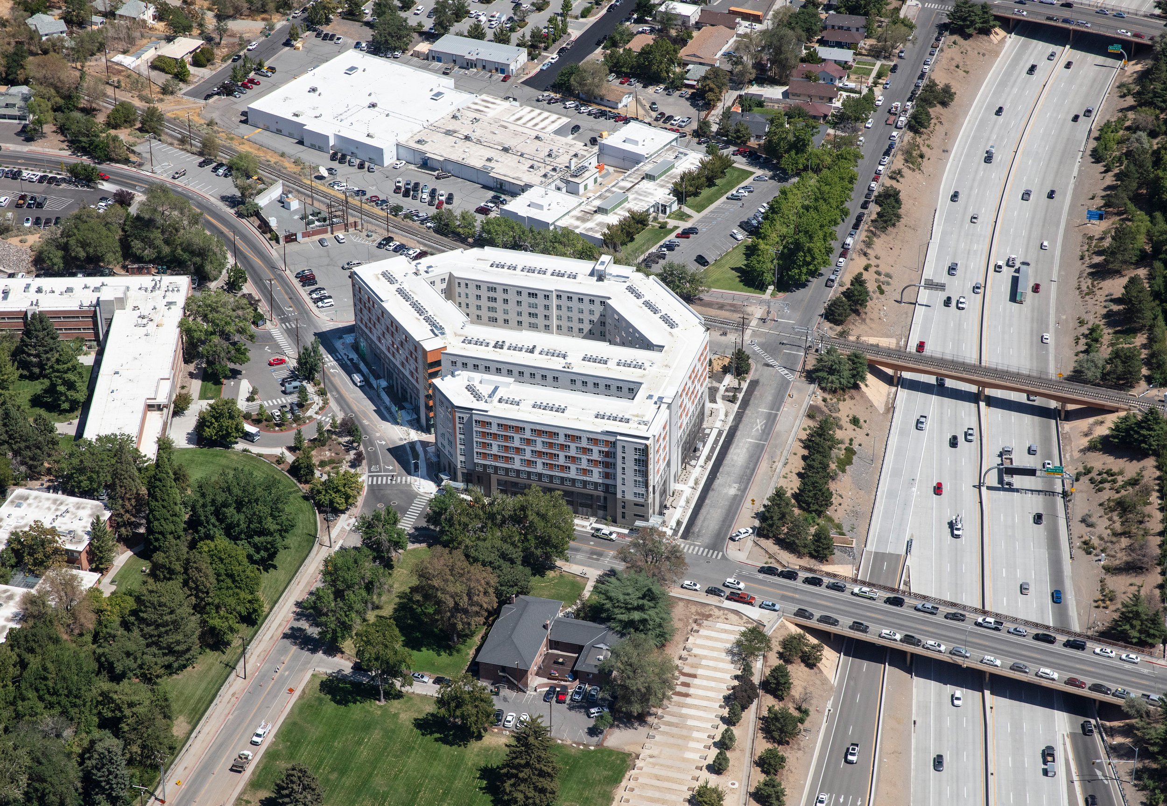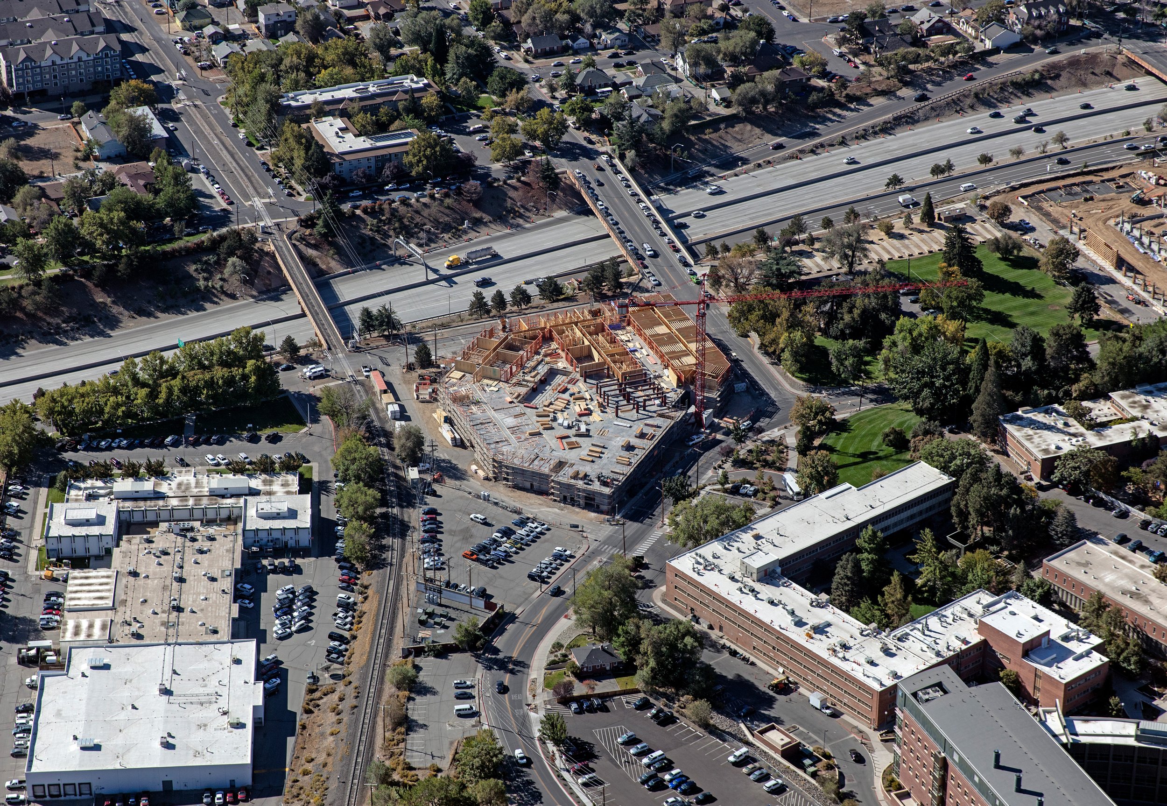HERE Reno
Location |
||
Size |
||
Delivery |
CM-at-Risk | |
Designer |
Urban Impact, University Adjacency
Just across the street from the University of Nevada, Reno, this new seven-story development offers students a high-amenity housing option steps from campus life. The 375,000-square-foot building includes 182 apartment units and accommodates 636 student residents in studio through five-bedroom layouts. A concrete podium supports wood-framed levels above, topped with articulated rooflines and muted desert tones that reflect the surrounding landscape.
Designed for Student Life
Each unit was delivered fully furnished with granite countertops, stainless steel appliances, mounted living room TVs, and in-unit laundry. Community amenities include lounges and study rooms, a fitness center with yoga studio, and bike storage. A private outdoor courtyard provides social space with fire pits and a hot tub. Retail shell space at the ground floor adds a future layer of activation for the street-facing edge.
Early Support, Technical Coordination
PB joined the project during the design phase and supported cost alignment, constructability reviews, and scope definition for mechanical, electrical, and plumbing trades through a design-assist model. As construction manager at risk, PB remained engaged through construction with attention to scope clarity and systems integration.
Built Into a Busy Corridor
Proximity to the university and surrounding infrastructure required careful planning for staging, deliveries, and pedestrian access. Construction occurred in an active corridor, with utilities, power lines, vehicle traffic, and student foot traffic adding complexity to the site logistics. PB maintained a coordinated approach with the design team and subcontractors to keep progress on track while minimizing disruptions.
Collaborative Completion
PB worked closely with all parties involved to address the technical and logistical demands of the project. While schedule pressures were ever-present, the team remained focused on quality and delivery, helping transform the site into a finished product that supports Reno’s goals for dense, walkable, student-focused development.









