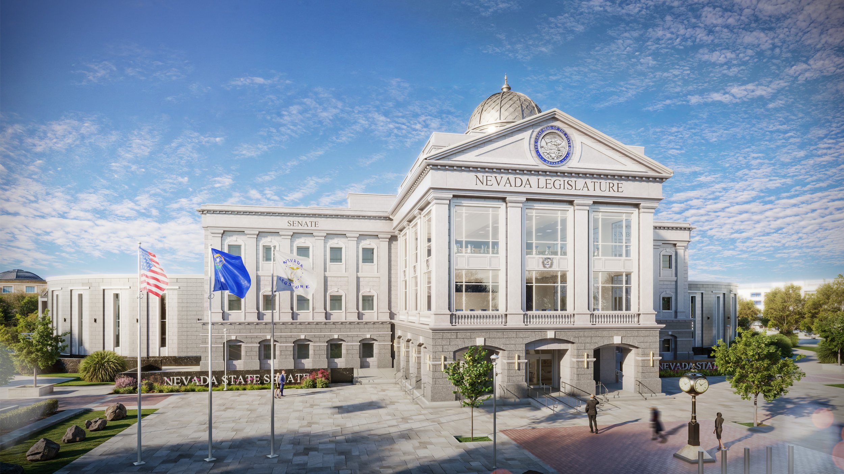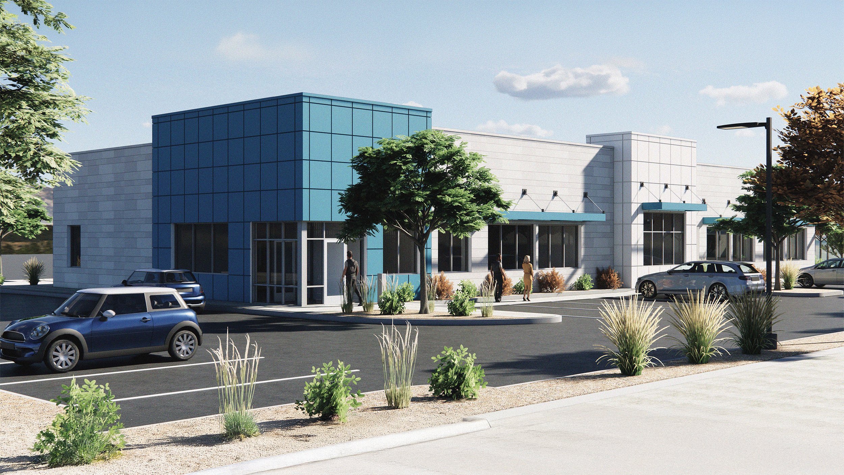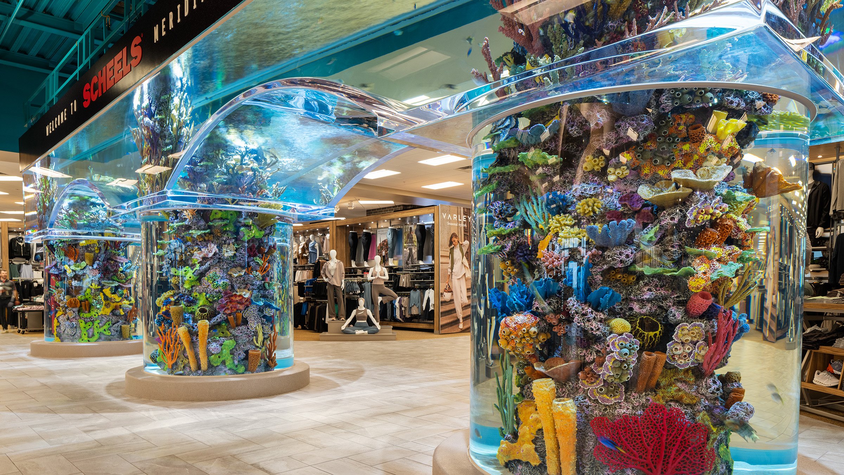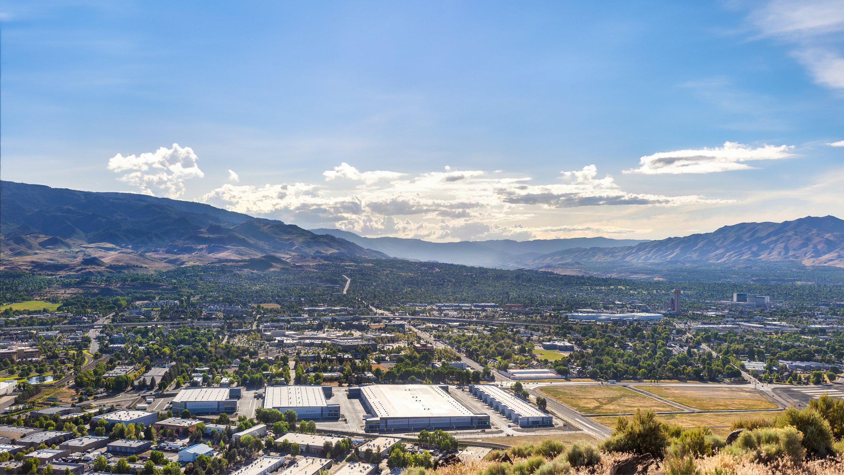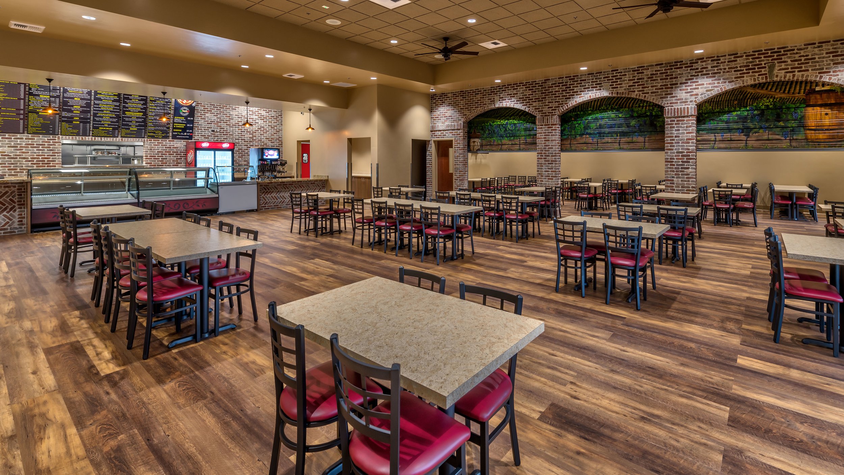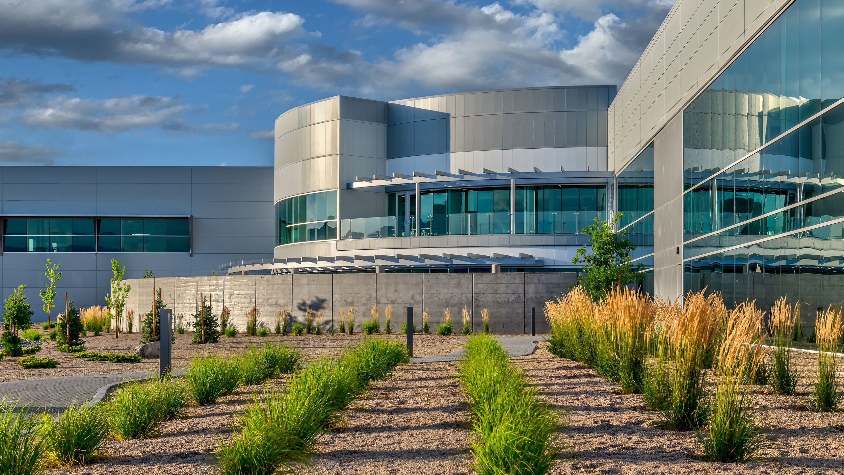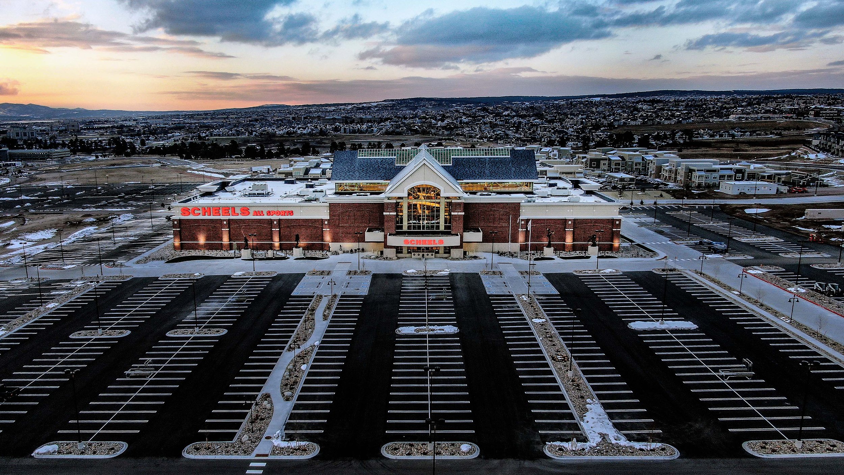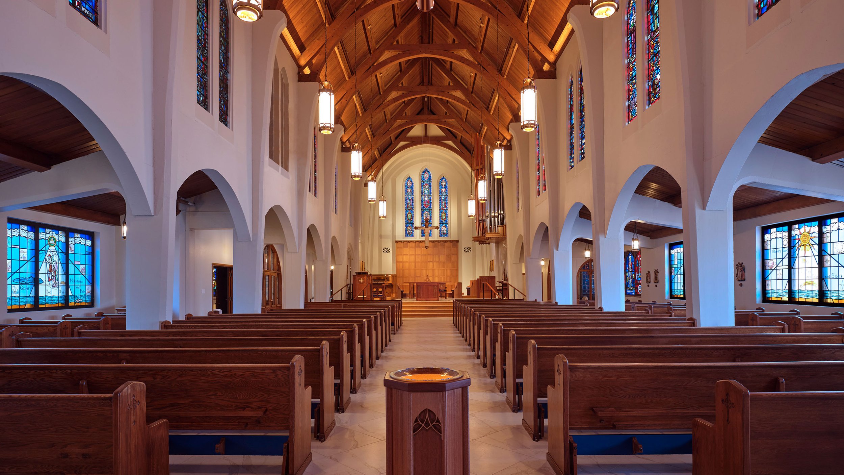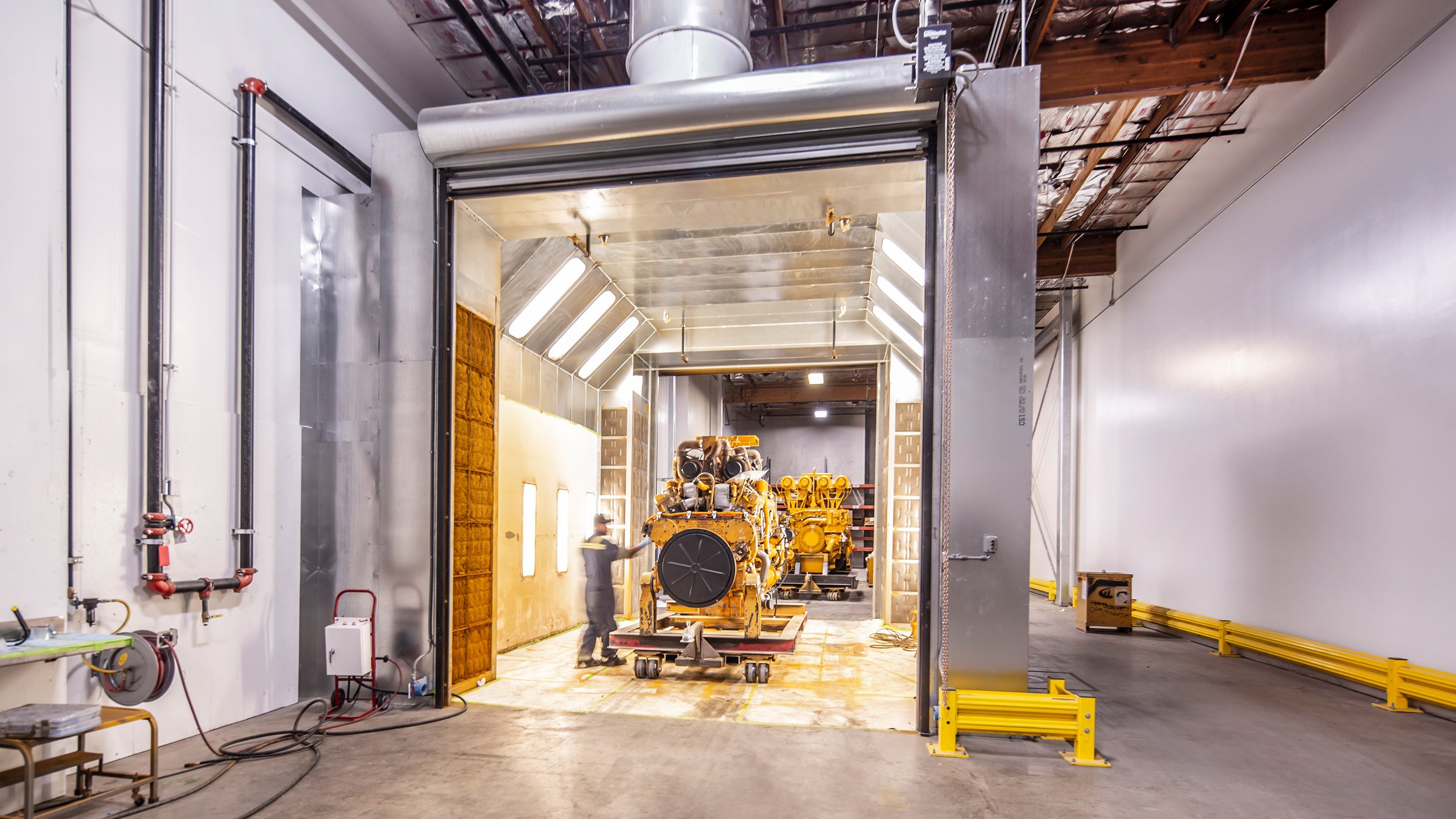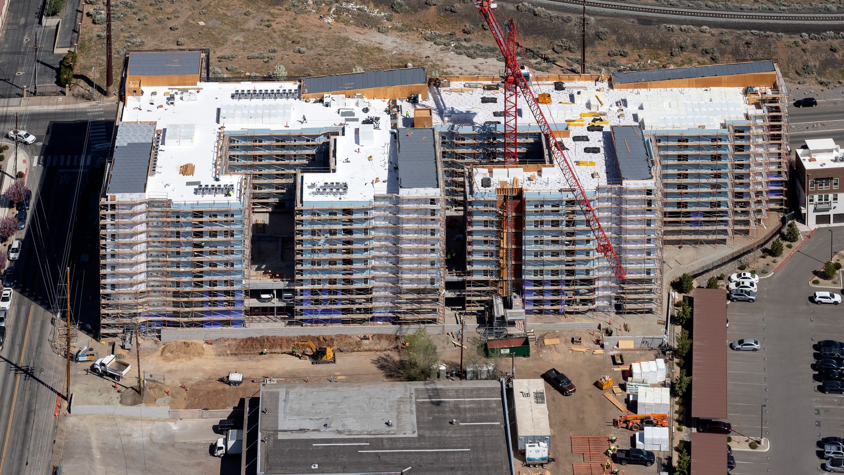COMMERCIAL Portfolio
NV Legislative Building West Addition & Security Plaza
Plenium Builders is expanding and modernizing the Nevada Legislative Building, delivering a 13,000-square-foot addition with enhanced security, improved meeting spaces, and new amenities. The project, designed by Paul Cavin, Architect and Ethos Three Architecture, will ensure a high-quality experience for lawmakers and visitors.
Northern Nevada Public Health TB Clinic
Northern Nevada Public Health’s new 7,000-square-foot tuberculosis clinic will enhance safety, expand capacity, and streamline care with advanced negative air pressure exam rooms and modern facilities. Plenium Builders’ preconstruction services, including value engineering, BIM integration, and procurement planning, ensured the project meets community needs and maximizes resources for this transformative endeavor.
Airway Commerce Center
Behind the Airway Commerce Center’s clean, modern design lies a complex coordination effort. Plenium Builders worked with Tolles Development to overcome challenges, meet FAA and Reno-Tahoe Airport requirements, and navigate site constraints. Thoughtful collaboration and expertise turned this project into a model of precision and compliance in industrial construction.
Dick Scott Manor
Dick Scott Manor is a 12-unit permanent supportive housing project for veterans at risk of homelessness. Funded by ARPA and foundation grants, and owned by the Reno Housing Authority, it was delivered by Plenium Builders with full funding compliance, constructability input, and expert coordination on a tight urban infill site.
New Deantronics Nevada Manufacturing and R&D Facility
Uncommon
Uncommon Student Housing at UNR delivers high-end, amenity-rich living for students in the heart of a busy campus corridor. Plenium Builders supported the client from design through construction, solving logistical challenges, aligning MEP systems with budget, and navigating weather and COVID-era impacts to complete the project successfully.

